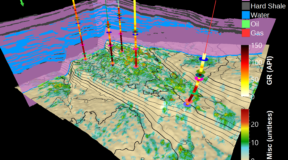
Over the past decade, the AEC industry has witnessed significant digital transformation. Traditional CAD (Computer-Aided Design) tools alone can no longer meet the demands for speed, accuracy, and sustainability that modern projects require. That gap has been filled by AI architectural design software, which leverages machine learning algorithms, generative design, and data-driven insights to optimize every phase of the design process.
Key Advantages:
Design Exploration at Scale: Instantly generate and evaluate dozens—or even hundreds—of layout options based on predefined parameters such as site constraints, sun orientation, and budget limits.
Error Reduction: Automated clash detection and code compliance checks minimize on-site surprises and costly redesigns.
Performance Optimization: Simulate energy usage, daylighting, and airflow within minutes, ensuring structures are both visually striking and environmentally responsible.
By embedding AI deeply into design workflows, firms can not only enhance creativity and innovation, but also deliver projects more predictably and profitably.
Automated Building Permit Plans
Securing building permits is often a bottleneck in construction projects. Traditional permit plan preparation can take weeks, as designers manually draft detailed drawings, annotate code references, and compile extensive documentation. Automated building permit plans change this paradigm.
How It Works:
Data Ingestion: Import site surveys, code libraries, and project specifications.
Rule-Based Drafting: AI applies local building codes and zoning regulations to generate compliant plan sets.
Auto-Annotating: Dimensions, materials, and code references are automatically annotated, reducing manual markup.
Revision Tracking: Any design change triggers instant updates across all permit documents, keeping the entire set synchronized.
Benefits:
Speed: Reduce plan preparation time from weeks to hours.
Consistency: Maintain uniform documentation standards across projects and jurisdictions.
Risk Mitigation: Automated checks flag non-compliance early, lowering the risk of permit rejections.
Automated permit planning transforms a traditionally cumbersome stage into a streamlined, reliable process—freeing up architects and engineers to focus on creative design work.
AI for Architects and Engineers
AI tools tailored for architects and engineers extend far beyond drafting assistance. They function as collaborative partners, offering insights that bridge the gap between aesthetic vision and engineering feasibility.
Generative Design & Parametric Modeling
Generative Design: Specify performance goals—such as minimizing material usage or maximizing natural light—and let the AI propose design iterations that meet those targets.
Parametric Modeling: Instantly modify building parameters (e.g., ceiling heights, facade articulation) and see the entire model update in real time.
Structural Analysis & Optimization
Load Simulations: Automatically run structural analyses for various load conditions (wind, seismic, live loads) and receive optimized member sizing recommendations.
Material Selection: Use machine learning to suggest cost-effective and sustainable material alternatives based on project goals.
Collaboration & Coordination
Integrated BIM Workflows: AI-driven clash detection alerts project teams to conflicts between architectural, structural, and MEP systems before construction begins.
Natural Language Queries: “Show me all openings on the north elevation larger than 1.2 meters” can be answered instantly, eliminating tedious manual searches.
By embedding AI into both conceptual and technical phases, these platforms foster tighter collaboration between architects and engineers—driving better outcomes, reduced risk, and faster delivery.
Residential Construction Plan Automation
Residential projects, whether single-family homes or multi-unit developments, benefit immensely from automated plan generation and variation management. AI-driven residential construction plan automation empowers firms to deliver highly customized designs at scale.
Core Features:
Template Libraries: Use pre-approved design templates (e.g., ranch-style, duplex, townhouse) as a starting point.
Client-Driven Customization: Through intuitive interfaces, clients select layout options—such as open-concept living spaces or additional bedrooms—and the AI instantly adjusts floor plans and elevations.
Code Compliance Engine: Automated checks ensure that set-backs, lot coverage, and egress requirements are always met, regardless of customization.
Outcomes:
Higher Throughput: Firms can process more residential projects per month without expanding staff.
Client Engagement: Interactive design sessions become possible, with clients seeing real-time plan updates as they make selections.
Standardization with Flexibility: Maintain corporate standards for quality and compliance, while still offering bespoke designs.
Through residential construction plan automation, AEC firms unlock new revenue streams in mass-customization, meeting rising market demand for personalized yet affordable housing solutions.
Fast Structural and MEP Design Tool
Mechanical, Electrical, and Plumbing (MEP) and structural systems are integral to building performance—but they often lag behind architectural design in terms of automation maturity. Modern AI-driven tools are closing that gap, offering fast, reliable system layouts from early design stages.
Structural Design Acceleration
Preliminary Sizing: Instantly propose beam, column, and slab dimensions based on code loads and material properties.
Connection Details: Auto-generate connection drawings, complete with weld sizes and bolt schedules.
MEP Layout Automation
Duct and Pipe Routing: AI algorithms determine optimal routing paths that minimize pressure loss and material use, automatically avoiding structural and architectural elements.
Equipment Sizing & Selection: HVAC units, pumps, and electrical panels are selected from manufacturer databases based on calculated loads.
Integration & BIM Sync
One-Click Coordination: Seamlessly integrate structural and MEP designs into the central BIM model, with real-time clash detection and resolution suggestions.
Documentation Generation: Automated creation of isometric piping diagrams, schematics, and system schedules ensures that design teams have all necessary deliverables with minimal manual effort.
The result is a fast structural and MEP design tool that elevates project efficiency, reduces coordination headaches, and ensures that all building systems work together harmoniously from day one.
Conclusion
As the demands on the AEC industry continue to intensify—driven by tighter schedules, higher sustainability standards, and growing client expectations—embracing AI architectural design software is no longer optional. Automated building permit plans, AI collaboration for architects and engineers, residential construction plan automation, and fast structural and MEP design tools each address critical pain points, delivering measurable improvements in speed, accuracy, and innovation.
By integrating these AI-driven capabilities into everyday workflows, firms can:
- Accelerate project delivery by up to 70%
- Reduce design errors and rework by over 50%
- Enhance sustainability through performance-driven design
- Offer highly customized solutions at scale
The future of architecture and engineering is intelligent, automated, and collaborative. Those who adopt these AI tools today will lead the market tomorrow—delivering exceptional value to clients while driving profitability and growth.






